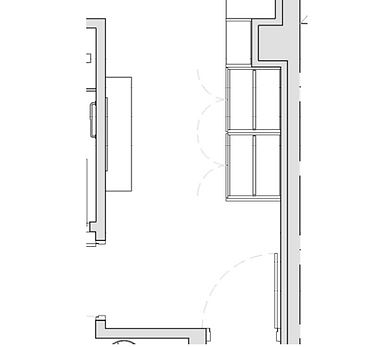


Flat refurbishment

Access

Private, ventilated and secure space, typical in Valencia, where to leave the shopping or the bike.
Traditional, resistant, irregular and low maintenance materials: baked clay (non-slip), exposed walls... Adjustable wooden lattice or fixed brick + vegetation.
Lobby

First impression of the house, with a vanishing point in the courtyard. Predominance of light tones, "invisible" built-in furniture and few supporting or decorative pieces.
Continuous pavement enhancing the continuity of spaces. General wall cladding and from a certain height, original exposed brick.
Office

Multipurpose room, set as such, with private entrance from the main entrance. Wall paneling + exposed brick + indirect light.
Decoration based on simple office furniture, neutral tones.
Bathroom 2

Courtesy bathroom for the office, or private in case of use as a bedroom.
Use of traditional materials, such as terracotta or glazed tiles, manuals. Recessed gold-plated faucets and indirect lighting. Surprising and very economical details/touches.
Bathroom ppal.

Bathroom for general use in the house.
Large format tiles in different tones or combined with tiles or exposed brick. Black recessed faucets, indirect lighting and sconces. Washbasin cabinet with reduced depth and wide countertop, with 1 or 2 sinks, to be defined.
Multipurpose area

Extension of the lobby, with identical materials and solutions, to achieve a sense of continuity and spaciousness.
Large window, with interior blinds or blinds for privacy. Minimalist furniture, located perimetrically, without invading circulation spaces.
Master Bedroom

Austere and comfortable ambience, giving a feeling of spaciousness and brightness. Plinth as a headboard + indirect lighting, on a coated wall (adjacent to the garage). Switched corner + wall light.
The brick pillar is kept isolated from the partition walls and exposed, as a focal point.
Hallway + dressing room

In the dressing room, located just in front of the bedroom, similar materials are used to give the sensation of being a single room, despite being divided by the corridor, a mere passageway, integrated and invisible.
Reused sliding doors and modular interior in black and wood. Enhancing light.
Living room

Larger room, combining living room-kitchen-dining room. Modular furniture, both fixed and mobile, allowing to grow and change with the owner.
TV background used as storage and regularized with appliance columns. over it, bricks and light.
Dining room

Intermediate space between kitchen countertop and appliance columns, entirely located in the extension area of the house.
For versatility, the table should be sturdy but movable, to allow it to be used as an island or set aside and improve the exit to the patio.
Kitchen

It has direct access to the outside and also views and connection to the pool. Regular finishes throughout the house: exposed pillar, continuous countertop, wood, white, black and gold details, indirect light.
Low storage furniture and isolated hood (more light in the living room area).
Patio

Most demanded space in Valencia. Private, intimate and with direct light.
Vegetation as a focal point in the background, bench in front (taking advantage of the space) and side pool with relaxation area next to the kitchen and over the purifiers.
Distribution
